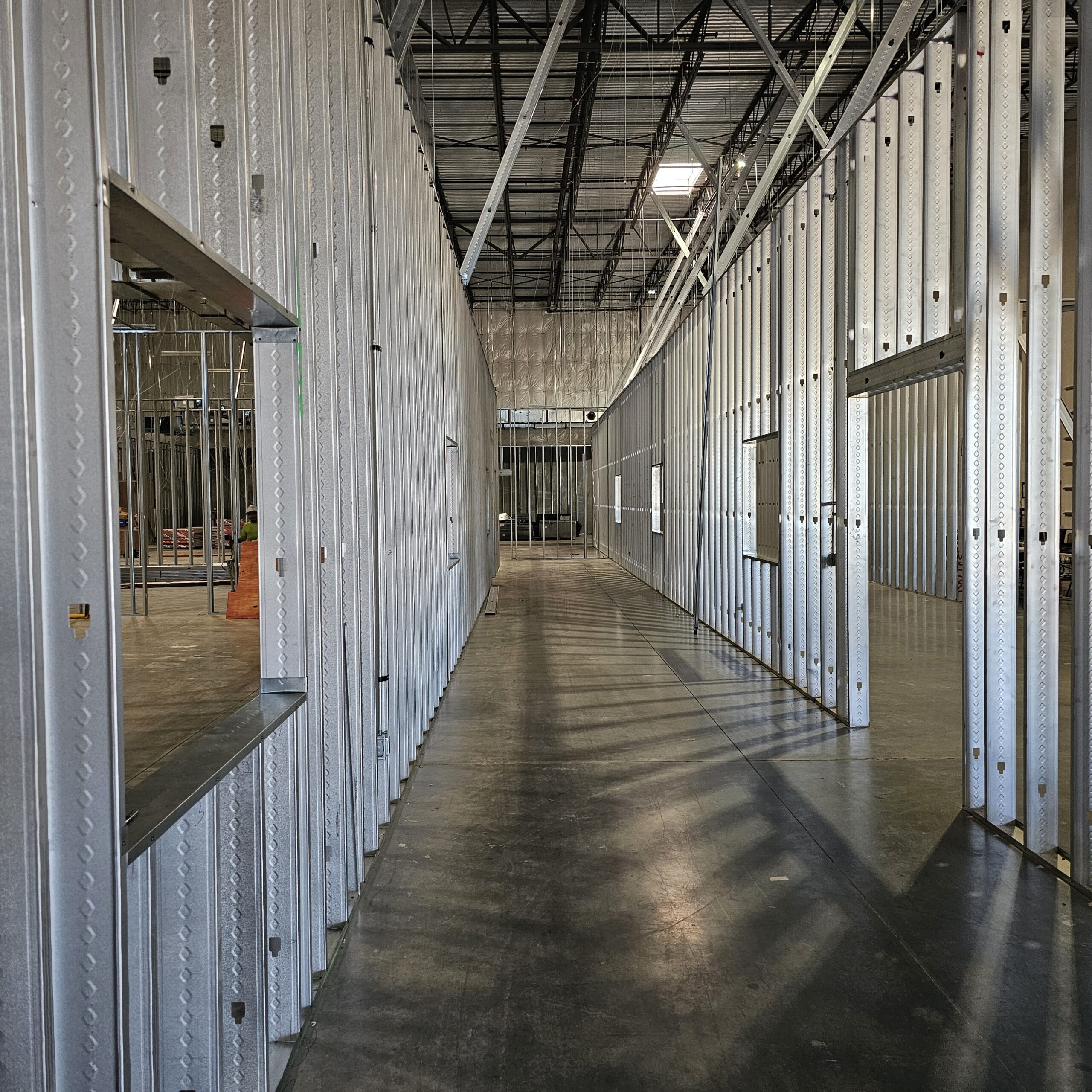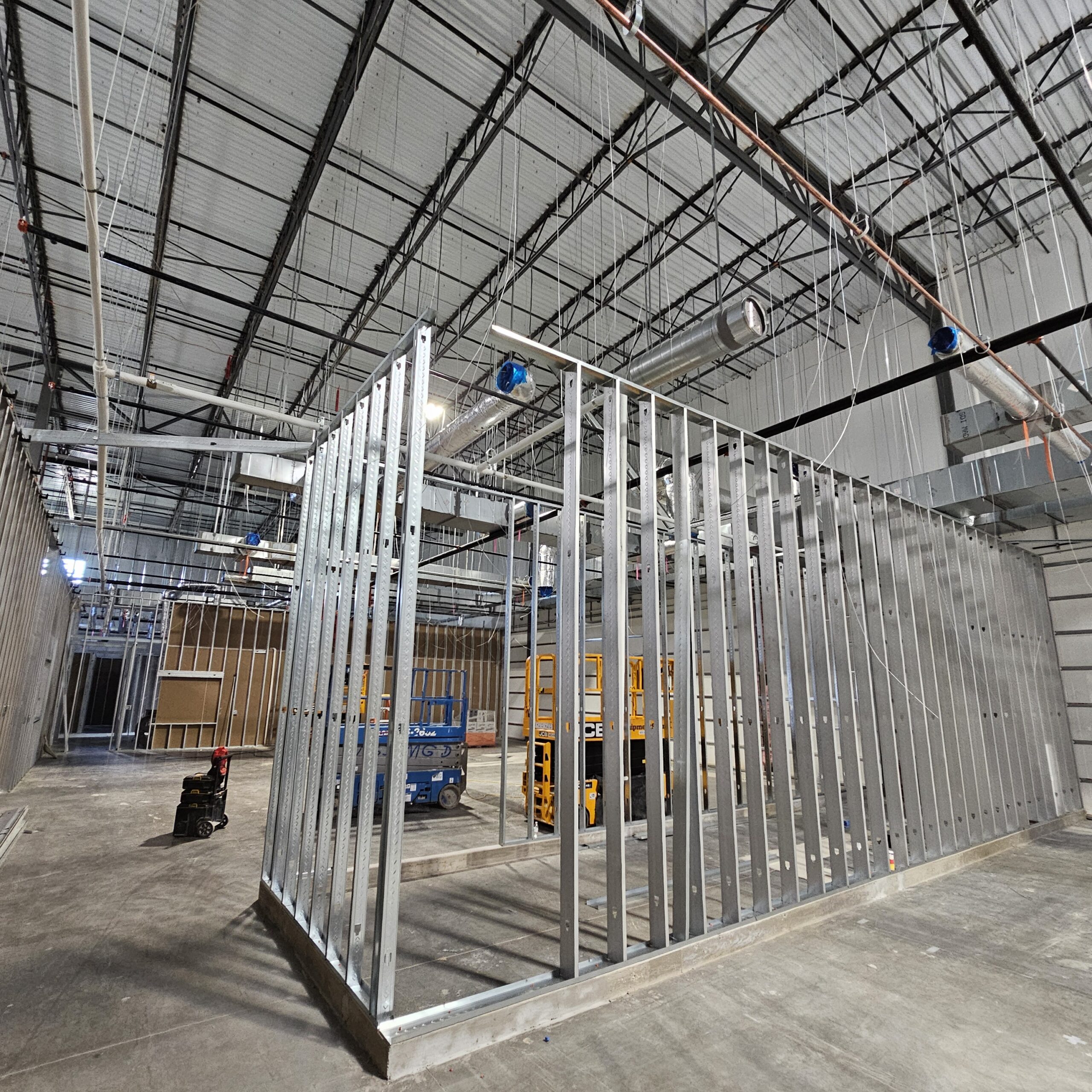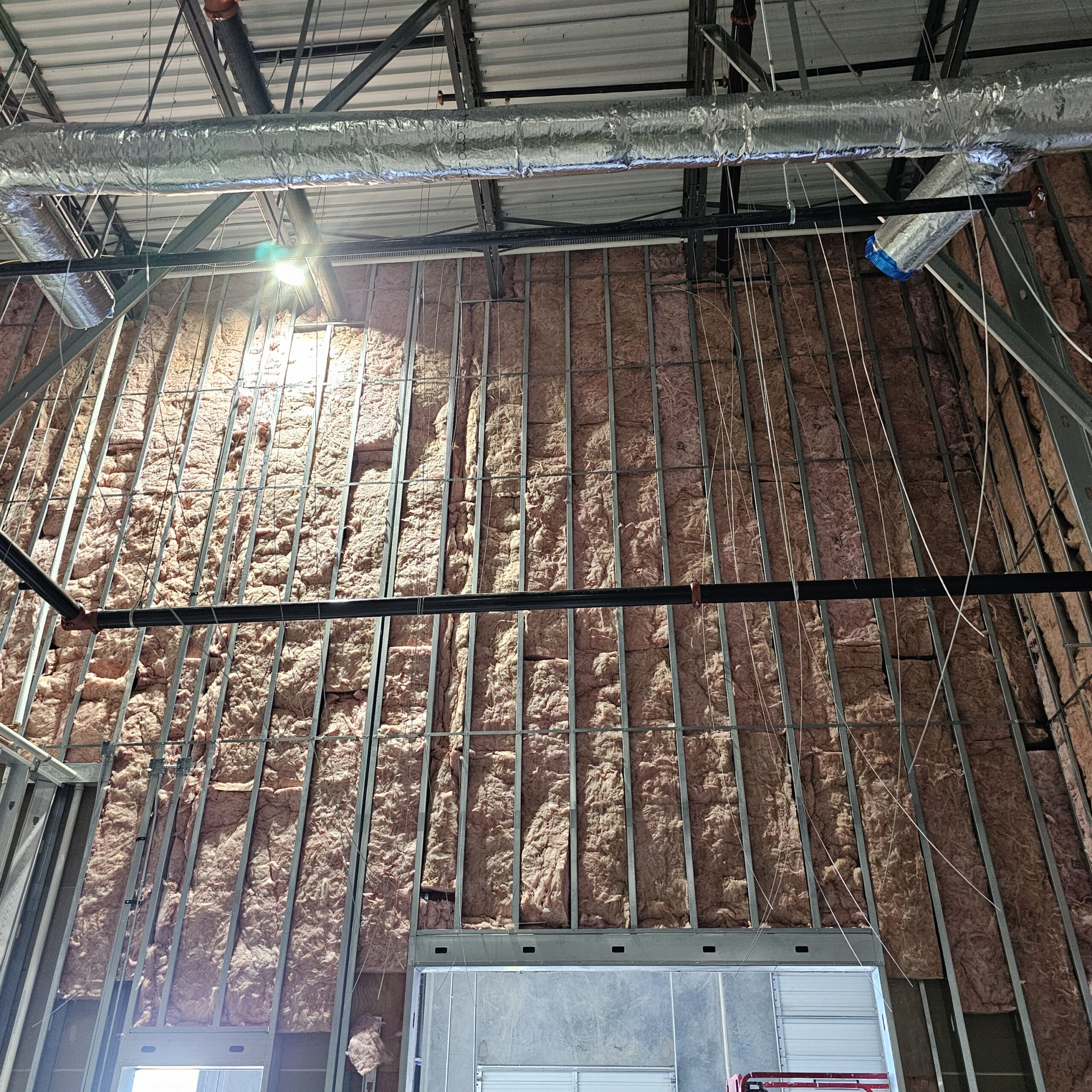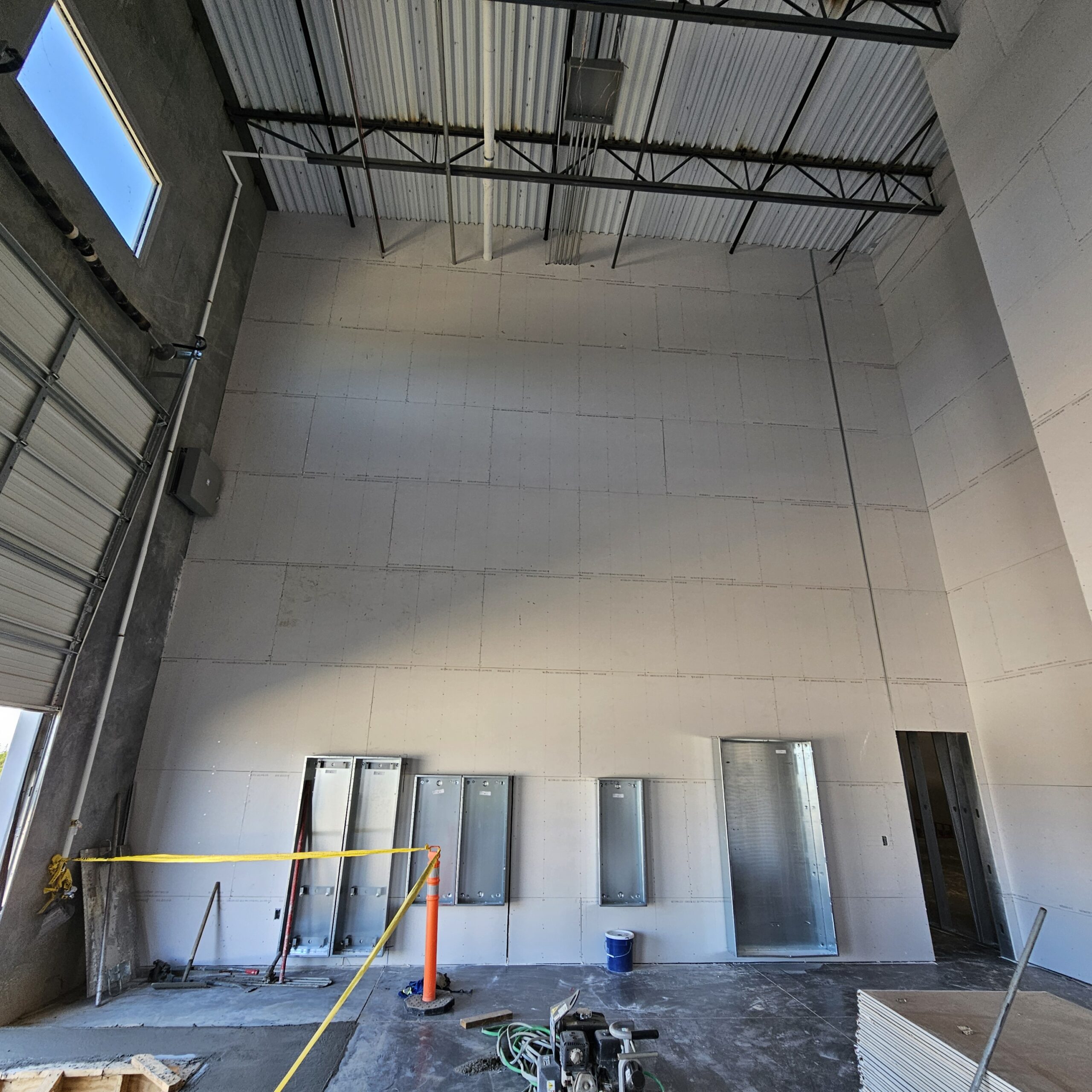ARLINGTON
STATLAB
Project Scope
Framing
Drywall
Drywall Ceiling System
Acoustical Ceiling System
MG-Drywall proudly partnered on the construction of StatLab’s Arlington facility—an advanced 27,813-square-foot space designed to support precision, innovation, and patient-centered healthcare solutions.
As a global leader in anatomic pathology supplies and laboratory tracking systems, StatLab required a high-performance environment to match their standards. Our scope included comprehensive metal framing, expert drywall installation, and a combination of acoustical and drywall ceiling systems—carefully tailored to the unique needs of both office and production spaces.
This project reflects more than quality craftsmanship—it represents our role in building a foundation for meaningful impact. MG-Drywall is honored to have contributed to a facility where innovation, science, and patient care come together every day.




